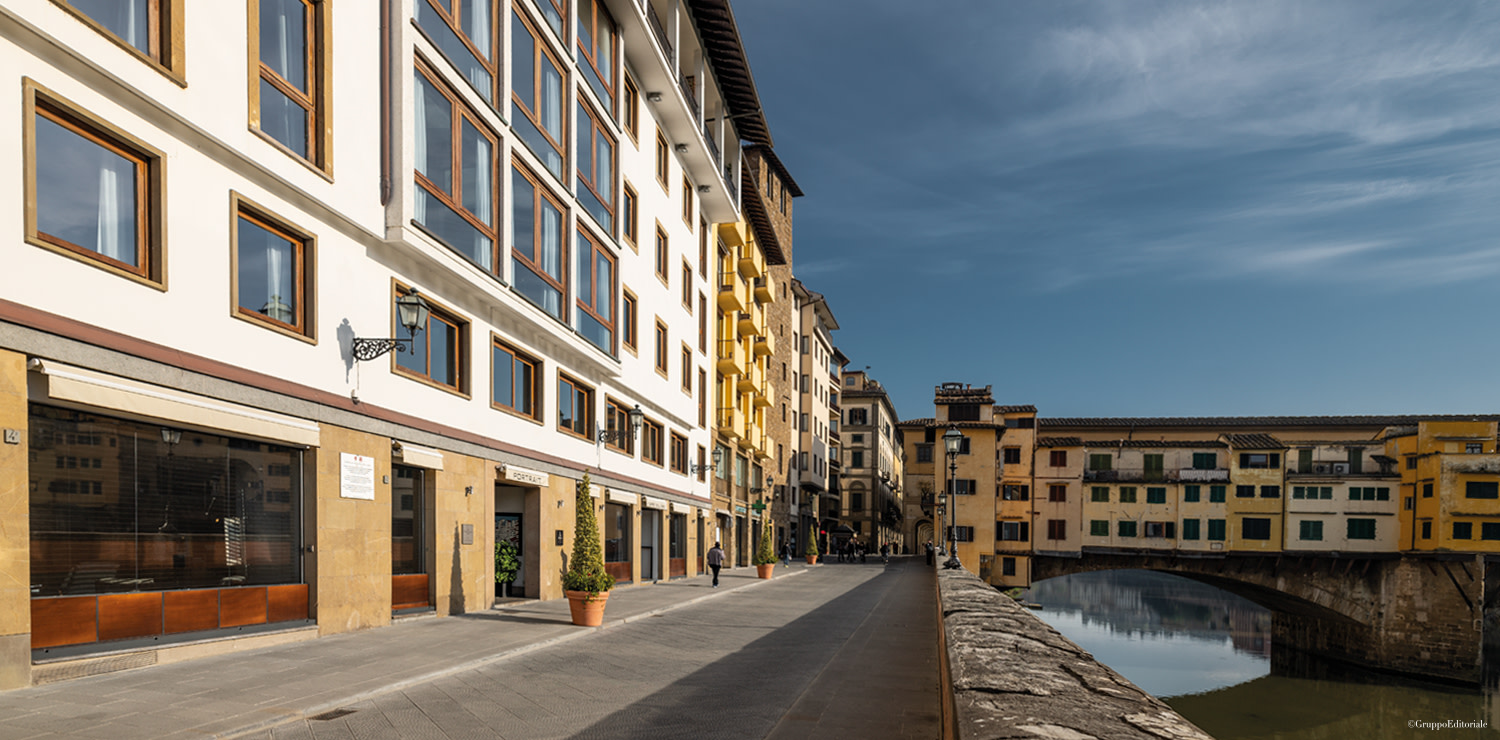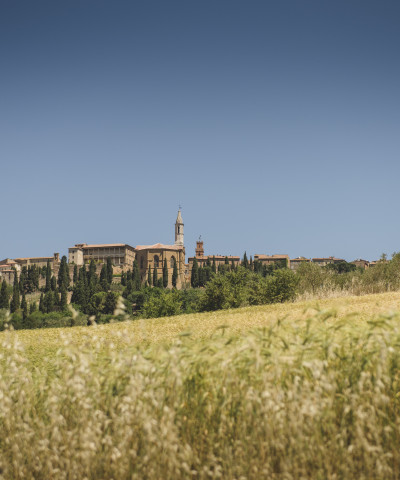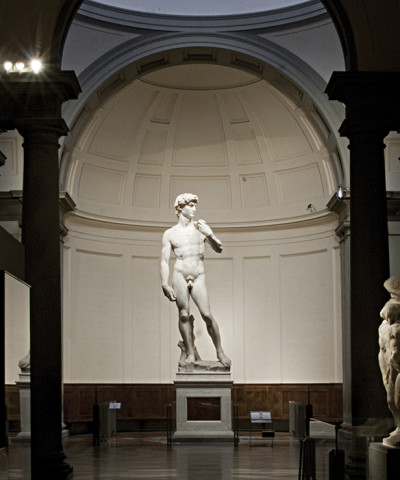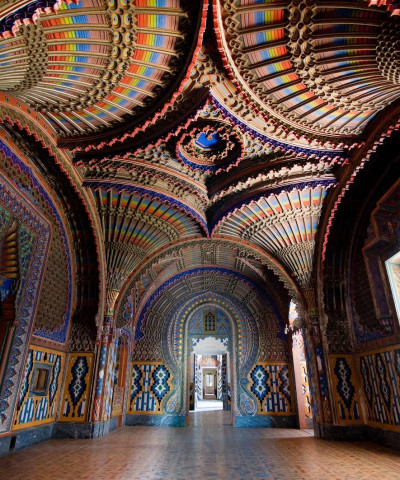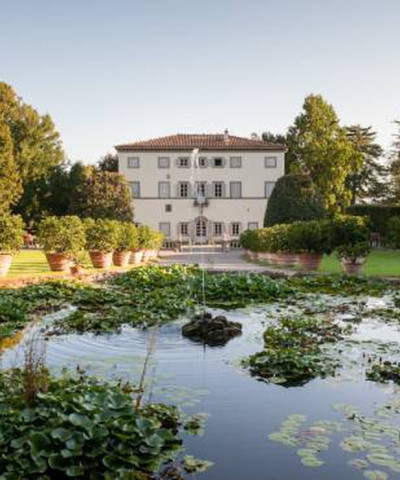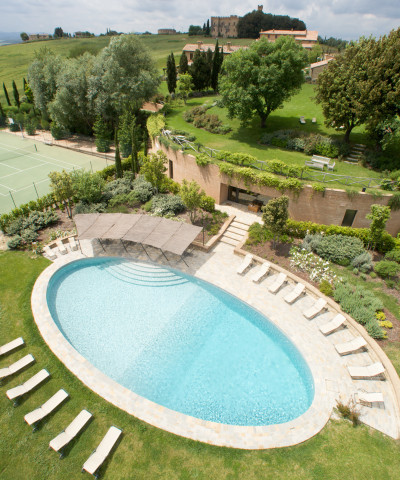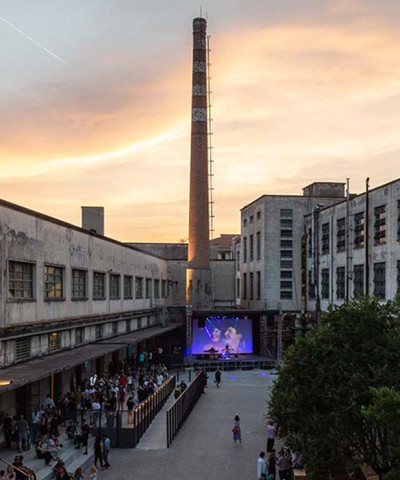Florentine architecture in the 50s
A city turned towards the future that sees in the fifties and sixties a rebirth of Florence
The fifties. Florence was leading the recovery owing to a group of broad-minded men, decision-makers longing to get back in the game. The birth of Italian fashion in the White Room became official, the Boboli Gardens hosted concours d’elegance for the world’s most beautiful automobiles, the “mother” of the Antiques Biennale was held for the first time at Palazzo Strozzi. Every corner of the city, full of charm and oozing with history, was made spick and span like a shop window and placed at the service of the economic engine which was revving up again. An outstanding international success in terms of image and promotion.
After a long time, there was finally hope of redesigning a new future to breathe new life into Florence and rebuild a city projected into the future upon what was lost. In the twenty-year period from 1948 to 1968, Florence enjoyed a very prolific and innovative architectural season. The first years witnessed an intense activity and a longing for renewal, in addition to a huge deployment of resources.
In 1954, in full reconstruction after the war, Giovanni Michelucci designed a residential and mercantile building at the corner of Via Guicciardini and Via dello Sprone. The building blended in with the others around it while having a modern look. The ground-floor shops feature a segmental arch and are attached to the upper floor living units by a duplex house plan. The pietraforte façade is made more modern-looking by adding jutting windows. The roof is very projecting, as if it were engaged in a face-to-face conversation with the age-old building standing opposite.
The dialogue between the old and the new was a constant from the very first reconstruction works. The surviving towers were a reminder of the past to the architects of the time and were used by them as a compositional element in reconstruction works. In 1957, Italo Gamberini built an actual medieval tower between Via Alamanni and Via Jacopo da Diacceto, positioned at the head of a T-plan building which occupies an entire lot between the two streets: imposing, massive, recalling the typical ancient defensive towers with machicolation openings.
The Residenze sull’Arno (1954-1963), designed by Francesco Tiezzi, provided the solution for the reconstruction of the buildings along Via de’ Bardi and Borgo San Jacopo near the Lungarni: a number of embattled tower-houses rising, at regular intervals, from a lower body acting as a firm base connecting all of them. The Ponte alle Grazie bridge (1957) was redesigned by the group made up of Giovanni Michelucci, Edoardo Detti, Riccardo Gizdulich, Danilo Santi and engineer Piero Melucci.
Via Por Santa Maria, one of the oldest streets of downtown Florence (dating back to the Roman age as the extension of the cardo beyond the city’s first ring of walls) and razed to the ground during the war, was rebuilt in those years - as well as the buildings giving onto the nearby Vicolo dell’Oro – once again as a compromise solution between the old and the new. Another prestigious architectural work of the time in Florence’s old town center is the headquarters of the Banco di Sicilia, on the corner of Via di Calimala and Via Orsanmichele, inaugurated in 1959 and designed by Roman engineer Cesare Pascoletti.
For more modern examples of architecture, however, we need to leave the heart of the city and head just outside of Florence’s historic center. The former BICA building on Via Nazionale, designed by Italo Gamberini in 1957, is one of the architectural works of those years which made less compromises on mixing the old and the new. The same applies to the headquarters building of ACI (1958-1961) on Viale Giovanni Amendola, designed by Emilio Brizzi, Domenico Cardini, Giorgio Giuseppe Gori and Rodolfo Raspollini. Some of the most paradigmatic architectural examples of the time are the Church of the Sacro Cuore on Via Capo di Mondo (built in 1941, the church was entirely renovated between 1956 and 1962 by Lando Bartoli who consulted Pier Luigi Nervi on the concrete bell tower),the Condominium of Via Piagentina (1964-1967, designed by Leonardo Savioli), the headquarters of La Nazione newspaper on Viale Giovine Italia (1961-1966, designed by Pier Luigi Spadolini) and the regional headquarters of Rai between Lungarno Colombo and Largo De Gasperi (1962-1968, designed by Italo Gamberini).
Two significant destinations on our tour of Florence’s post-war architecture, though located way outside of the city, are the housing project in Sorgane (the first plan was by 36 designers coordinated by Giovanni Michelucci, but the new project realization was entrusted to Leonardo Ricci and Leonardo Savioli), and Villa Byon in the hill of San Gaggio, in the southern Florence area towards Siena, designed by Leonardo Savioli between 1965 and 1966. Later, more mature expressions of an architectural language which had found its way to the future.






